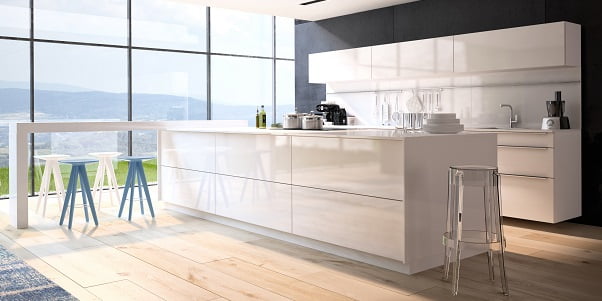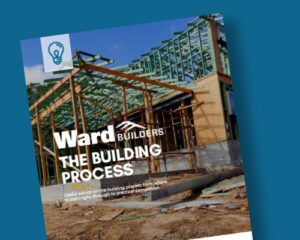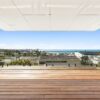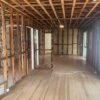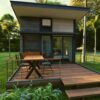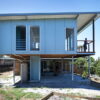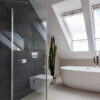Not the cheapest room in the house to renovate but probably the most important. A good kitchen renovation design needs to be functional and practical.
Depending on your style, desired finish, and amount of structural changes a budget of around $20,000 will get you a newly renovated kitchen including new appliances, electrical, plumbing, tiling, cabinetry and bench tops. As you upgrade to stone bench tops, higher grade cabinetry, better quality appliances and change the kitchen layout your costs start to creep up quickly.
If you can keep the existing foot print – that keeps the plumbing and electrical in the same place you can save money, however, this is not always practical and we don’t always inherit the most usable layout. Which brings us to the next point – what is the best layout?
You have 4 main design choices:
- Single Line. One small line best for small kitchens. Butlers kitchens commonly use this design alongside a full size kitchen. Some clients add an island bar which makes the “work triangle” flow (stove, fridge and sink).
- Gallery. Great for storage because cabinets run down both sides of the kitchen, they’re easy to move around in and prepare food. The drawback is that they can become hallways which is a nuisance
- L Shaped, with access from both sides this layout is ideal when combined with an island bench. This once again creates a flowing “work triangle” with secondary food prep areas. If you have space, these layouts definitely flow the best
- U shaped can include a breakfast bar, depending on the size they can get cluttered as there is only one entry point and corner cupboards can be difficult to access and become dead space
When we discuss kitchen renovations with clients we go through these questions to collect a detailed brief:
- What can you realistically spend on this project? Think about whether this is a long time home or one to sell and move on?
- Are you happy with the current layout or does it need tweaking, and if so how much? If amenities such as plumbing, gas and stove connections can stay where they are you can keep costs down
- Are structural changes required – do any walls need to be removed or moved? New windows or doorways installed?
- Have you got enough storage or do you need more? You can’t renovate your kitchen without improving poor storage. Although it’s probably not ideal to build cupboards to house appliances that are barely used…improving your daily storage requirements is vital
- What finish are you after? If you can’t afford all the trimmings choose the ones that will make the most impact. For some that might be stone bench tops with standard cabinetry…For others premium appliances with laminated bench tops. This also comes back to your budget and if you are planning on selling, will you get the return on investment
