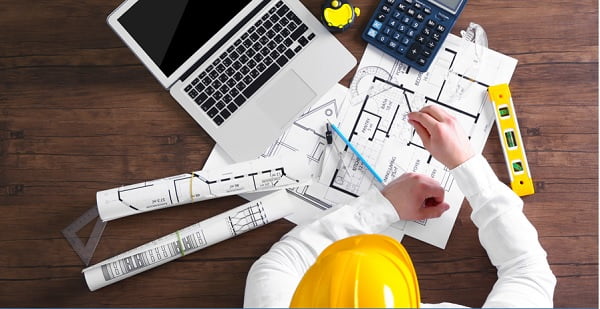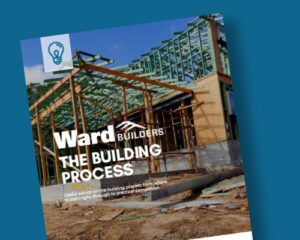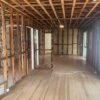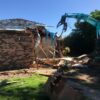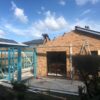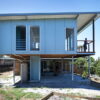Building process Step 5. Engineering
When do you need an engineer to build? Another important piece of the building project is engineering. If you’re building a simple new home or extension you mightn’t need an engineer because they can be designed by a qualified building designer or architect.
If the build is complicated or to be built on poor classified ground you’ll need an engineer. Your building designer, architect or builder can recommend that some or all of the building be designed or checked by a structural engineer.
You need an engineer when your existing building or proposed building has one or more of these elements:
- Earth retaining walls
- Reinforced concrete columns
- Roofs in cyclone affected areas
- Footings in clay soils or on soft or sloping sites
- Steel floor beams and roof girders
- Suspended concrete slabs
The engineer will require a soil test and if the slope is greater than 15 degrees a slope analysis report is also required to assess if the ground is stable and to recommend appropriate foundations and footings. Building on a slope is always more challenging and the steeper it gets the greater the challenge for both engineer and builder.
We have working relationships with good engineers on the Coast and we can certainly recommend one for your project. Here’s a little more about the tests you will need. An engineer will recommend relevant agents to conduct them.
Soil Test Reports
Are used to help structural engineers analyse the soil on your site on which foundations are to be laid. Engineers need to identify problems with the soil so that they can design your house footings for those site conditions. The main soil problems are:
• Soft soil
• Loose soil
• Overly wet soil
• Clay soil (reactive clays)
The soil test report will identify the class of the soil on site and is broken down into 5 classes. Around the beach areas we see mainly Class S: Firm sandy sites. Easier to design and there is no reactive clay movement. The issues with this soil base is encountered when excavation is required and special care is needed to support existing structures.
Slope Stability Analysis Report
Is performed to assess the resistance of the inclined surface of sliding or collapsing. To do this the site is evaluated for any signs of sliding such as tress on angles and cracks on existing homes. Combined with the soil test, the outcome will determine what measure are required for footings and foundations.
Prior to organising soil tests and slope stability tests, you’ll need to have ready a copy of the site plan showing any existing buildings and the proposed buildings, plus information identifying the locations of underground services so that the drill rig does not damage underground infrastructure.
